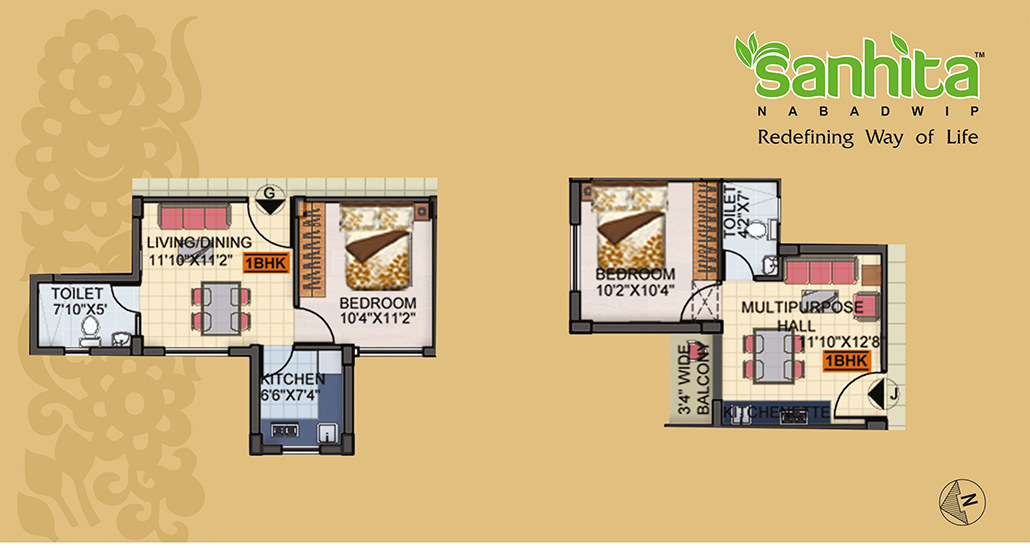Residential Block 1 (1BHK) - Floor Plan
General Features
- Ground (Parking) plus 4 Upper Floors
- Lift and Walk-up Stairs
- 8 Flats per Floor
- Natural Lighting in all Rooms
- Flower Garden, Green Landscape, Water body and Children Play Area
- Community Centre
- Optional Club Facility
- DG Power Supply Back-up for lift and lobby lighting
- CCTV and Security Surveillance Enabled
- Boom Barrier with RFID based Car Parking Management
- Intercom & Telephone
- DTH Connection in all Flats
- Wi-Fi Enabled Campus
FLAT MARKED : G
- BEDROOM-(10’4″X11’2″)
- LIVING DINNING-(11’10″X11’2″)
- KITCHEN-(6’6″X7’4″)
- TOILET-(7’10″X5′) COMMON
FLAT MARKED : J
- BEDROOM-(10’2″X10’4″)
- LIVING DINNING-(11’10″X12’8″)
- KITCHENETTE
- TOILET-(4’2″X7′) COMMON
- BALCONY-(3’4″ WIDE)

