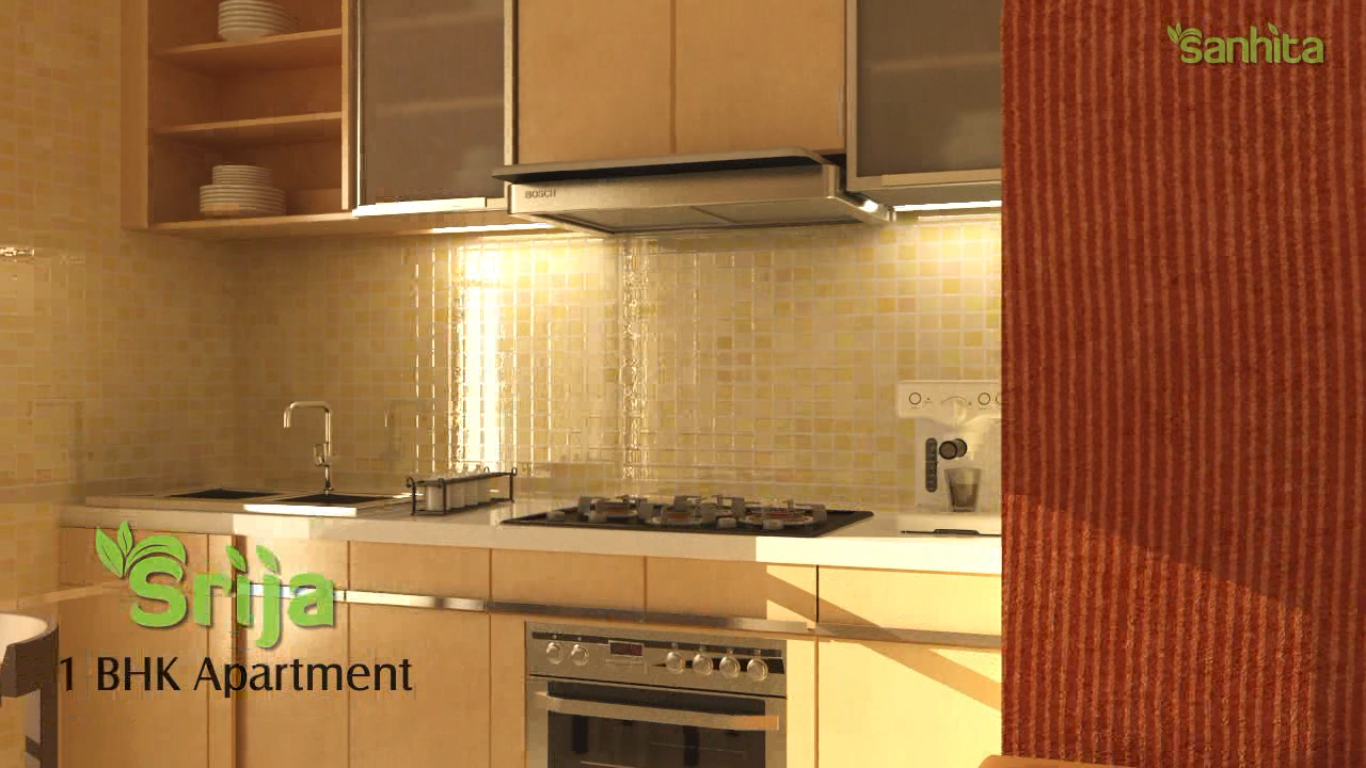

 UNITED BANK OF INDIA &
UNITED BANK OF INDIA &  . LOANS ARE AVAILABLE FROM
. LOANS ARE AVAILABLE FROM 




 . Application Forms are also available from the following Branches of the Listed Banks :
. Application Forms are also available from the following Branches of the Listed Banks : 

 .
.